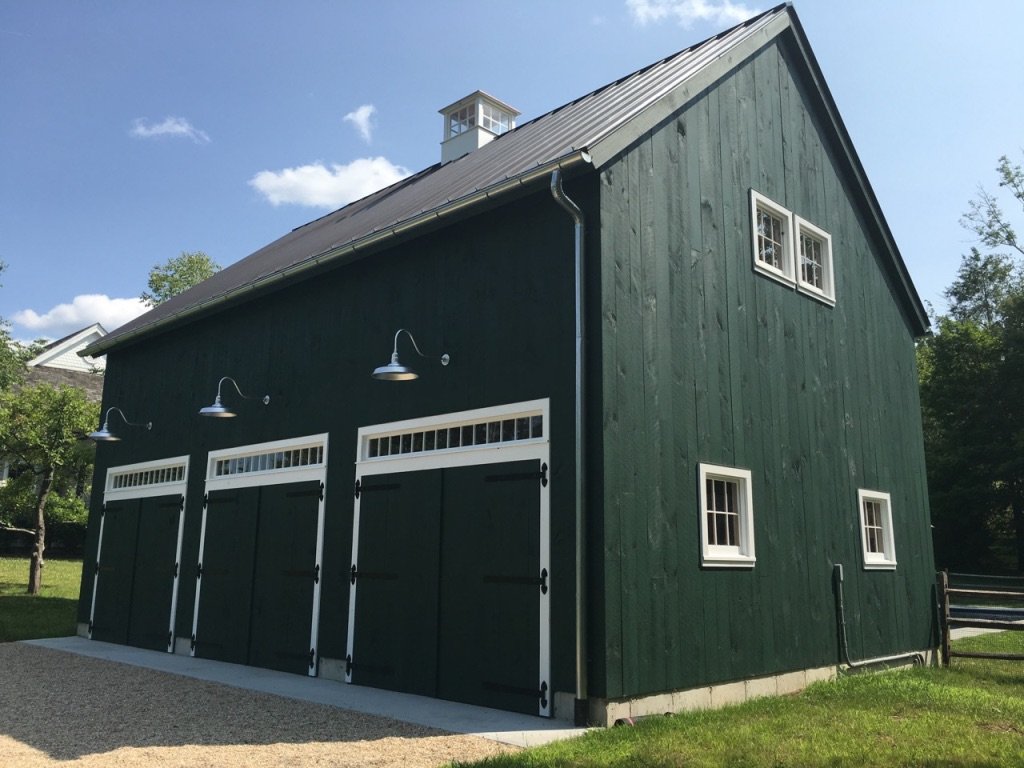Discover Plans from Connext
We offer plans designed to frame with the Connext system, ranging from gazebos, pergolas and small barns to larger barns and 2-story homes.
Order a FREE Lakeville Plan! This smaller structure will help you understand how Connext works and prepare you for larger and/or more detailed building!
Connext Post and Beam’s available plans and custom plans may require additional engineering in your specific state or country. An independent engineering firm should be consulted to verify use and loading
Free Lakeville Plan
The FREE plan we’re offering has been changed to the Lakeville Carport! This 18’ x 20’ carport provides a sleek look framed with 6” timbers and connectors. This structure will help you understand the Connext concept. Click the button below and enjoy this completely free plan.
Gazebos & Pergolas
Gazebos and Pergolas offer opportunities for sitting, eating, dancing or parking - everyone’s favorite backyard hangout! Check out the standard options offered.
Smaller Barns
There are many options available for the barn you need…longer, wider, taller…maybe with an overhang or even a dormer. All of these smaller barns are framed with a variety of 6” timbers and connectors.
Larger Barns
The selection of barns includes structures that offer loft, 1-1/2 or 2-story levels all framed with mostly 8” timbers and connectors. You should be able to find what you want and if not, designers can help achieve your custom barn. This collection of plans are a great fit for a “Barndominium”.





