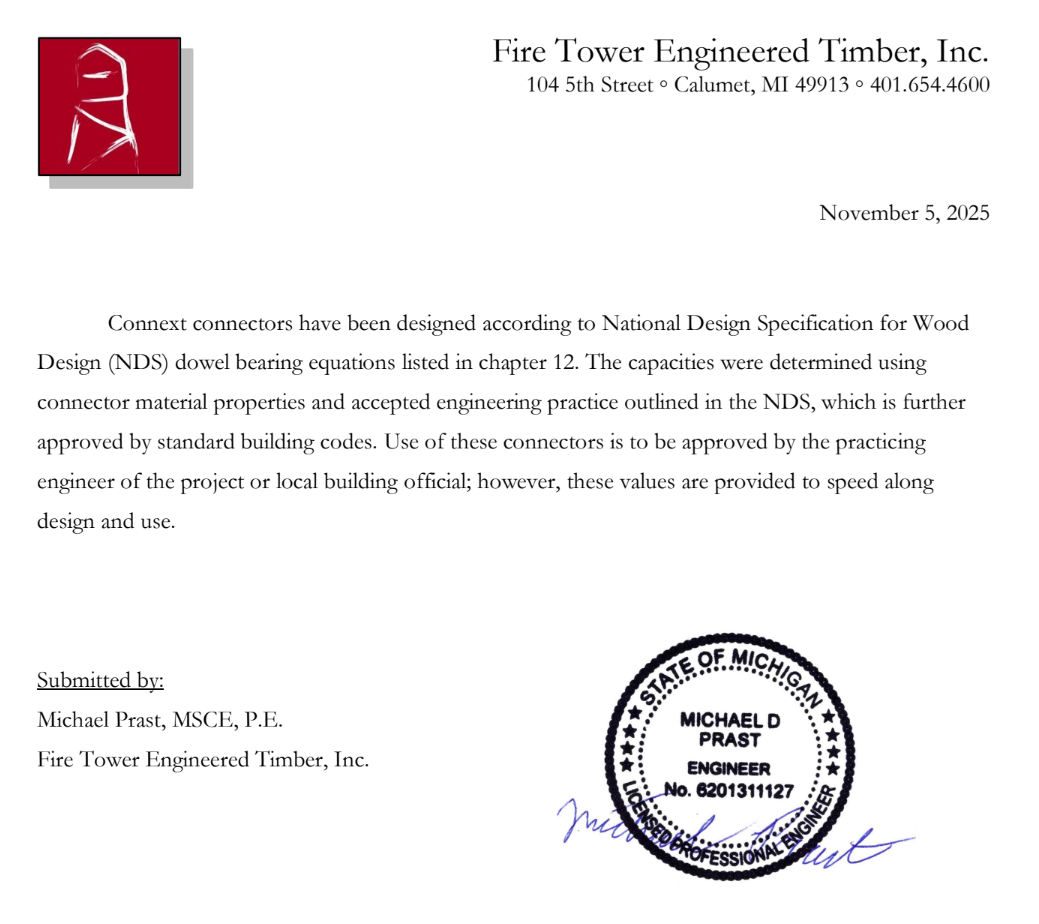Engineering Specifications
Connector specifications are made available for use by engineering firms, architects, contractors and designers. Review below or click to download these specifications. PDF and DXF files for connectors are available under Product Drawings.
Engineering Design Basis Letter
The letter below outlines the official engineering methodology used for Connext connectors, prepared and approved by a licensed Professional Engineer in accordance with NDS standards. (Click the image to download in PDF format.) Final design approval remains the responsibility of the project engineer or local building official.
1 Capacities for species not shown may be linearly interpolated based on specific gravity
2 Pins are ½” diameter and assumed to be 3.5” minimum length for 4x connectors, 5” minimum length for 6x connectors, 7” minimum for 8x connectors, 9” minimum for 10x connectors, and 11” minimum for 12x connectors
3 Capacities can be adjusted for Load Duration Factors other than 1.0
4 V2 capacities are based on ½” under timbers, if using true 6”x6” to 8”x12” timbers multiply values by 9/8. All other values are the same for full sawn and ½” under timbers
5 Connector and pins are 6061 aluminum
6 EWP = Eastern White Pine, DF = Douglas-Fir-Larch, R. Oak = Red Oak
7 Base is designed to hold 19/64” diameter, 5” long GRK Caliburn screws into concrete



















