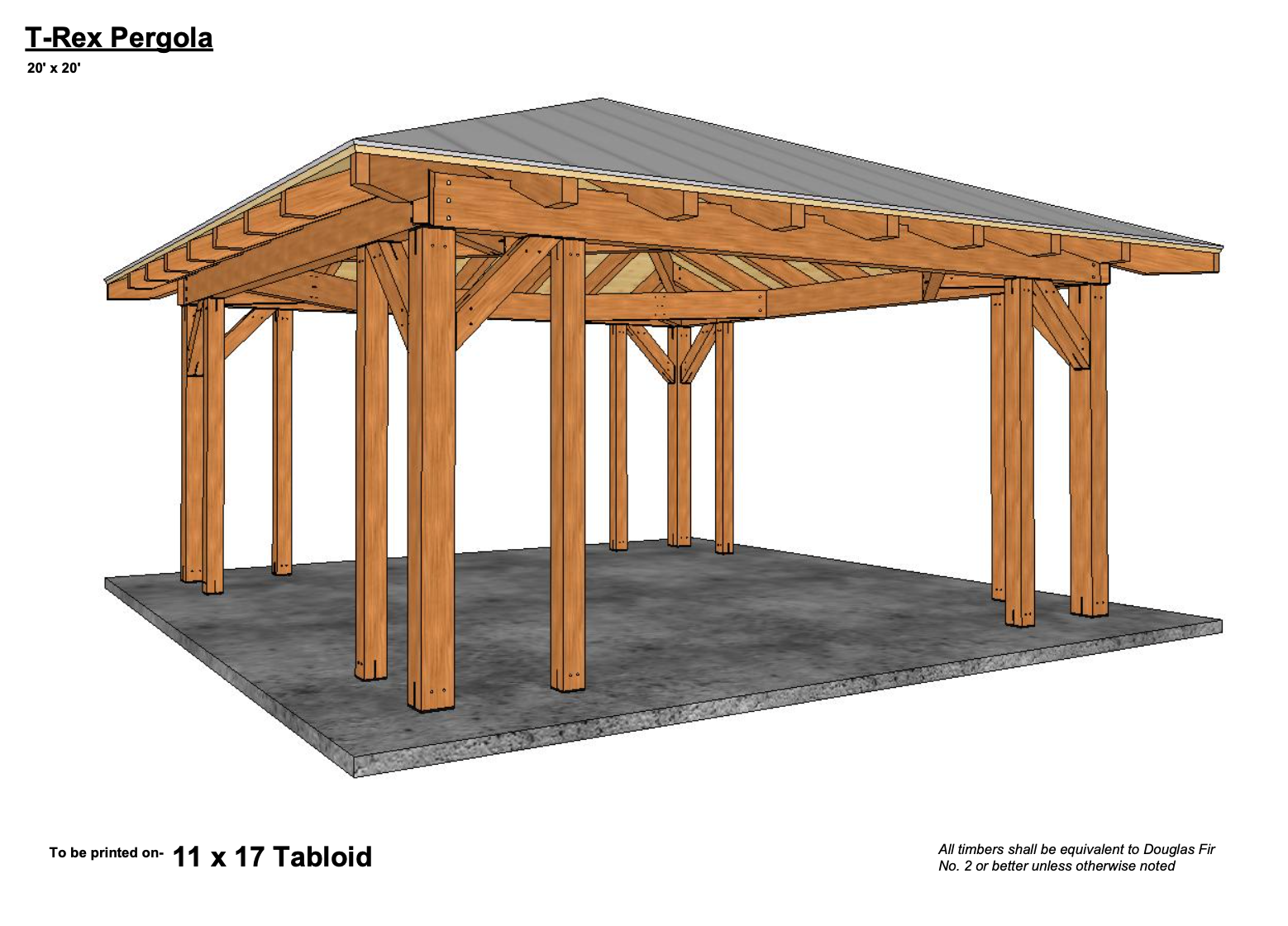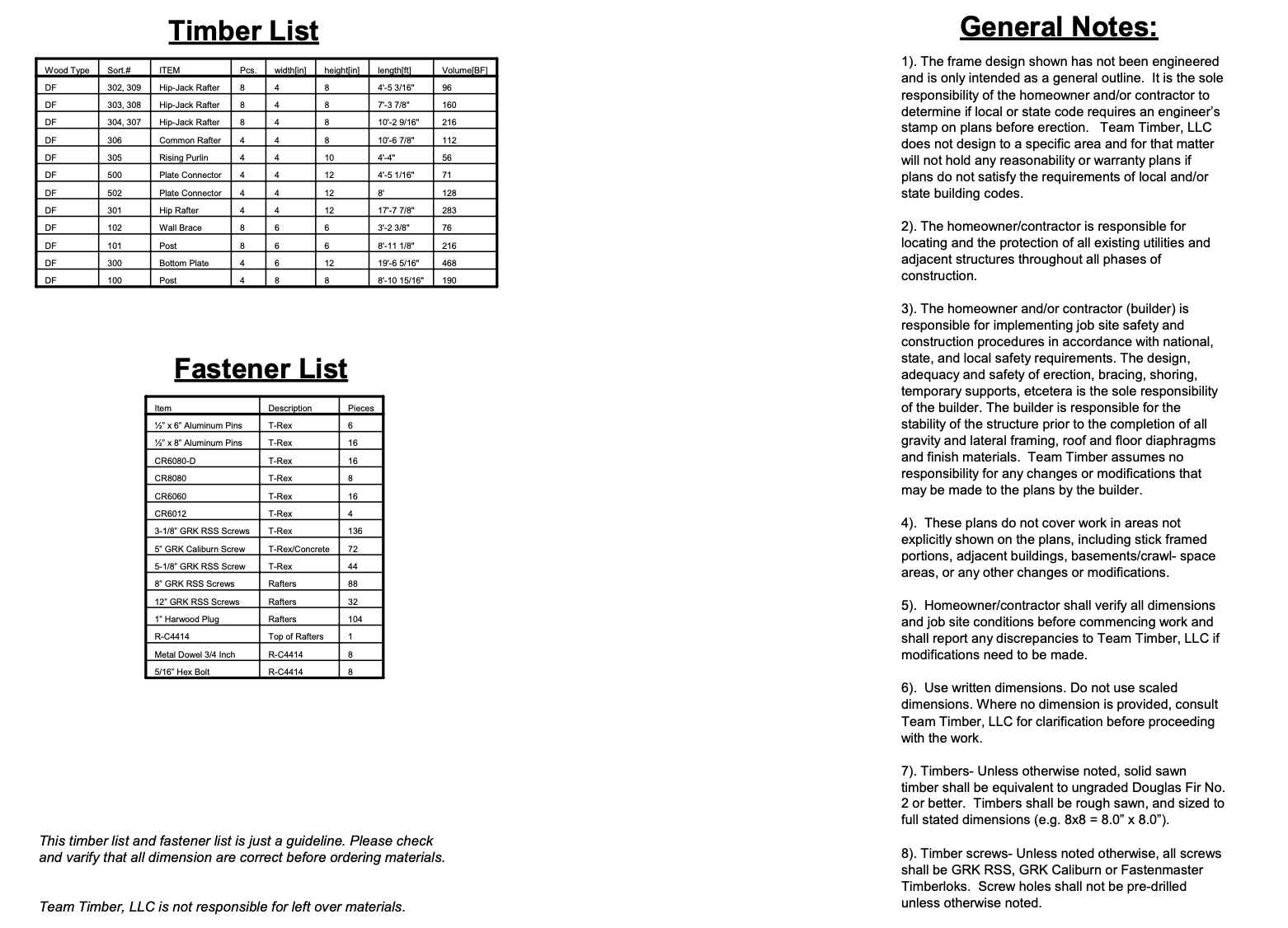 Image 1 of 3
Image 1 of 3

 Image 2 of 3
Image 2 of 3

 Image 3 of 3
Image 3 of 3




The Seneca Lake
$100.00
This is another 20’ x 20’ pergola hip roof that boasts additional 6” and 8” posts on the corners. Be sure to download our free plan preview so you can see what’s needed before building.
Add To Cart
This is another 20’ x 20’ pergola hip roof that boasts additional 6” and 8” posts on the corners. Be sure to download our free plan preview so you can see what’s needed before building.
This is another 20’ x 20’ pergola hip roof that boasts additional 6” and 8” posts on the corners. Be sure to download our free plan preview so you can see what’s needed before building.
